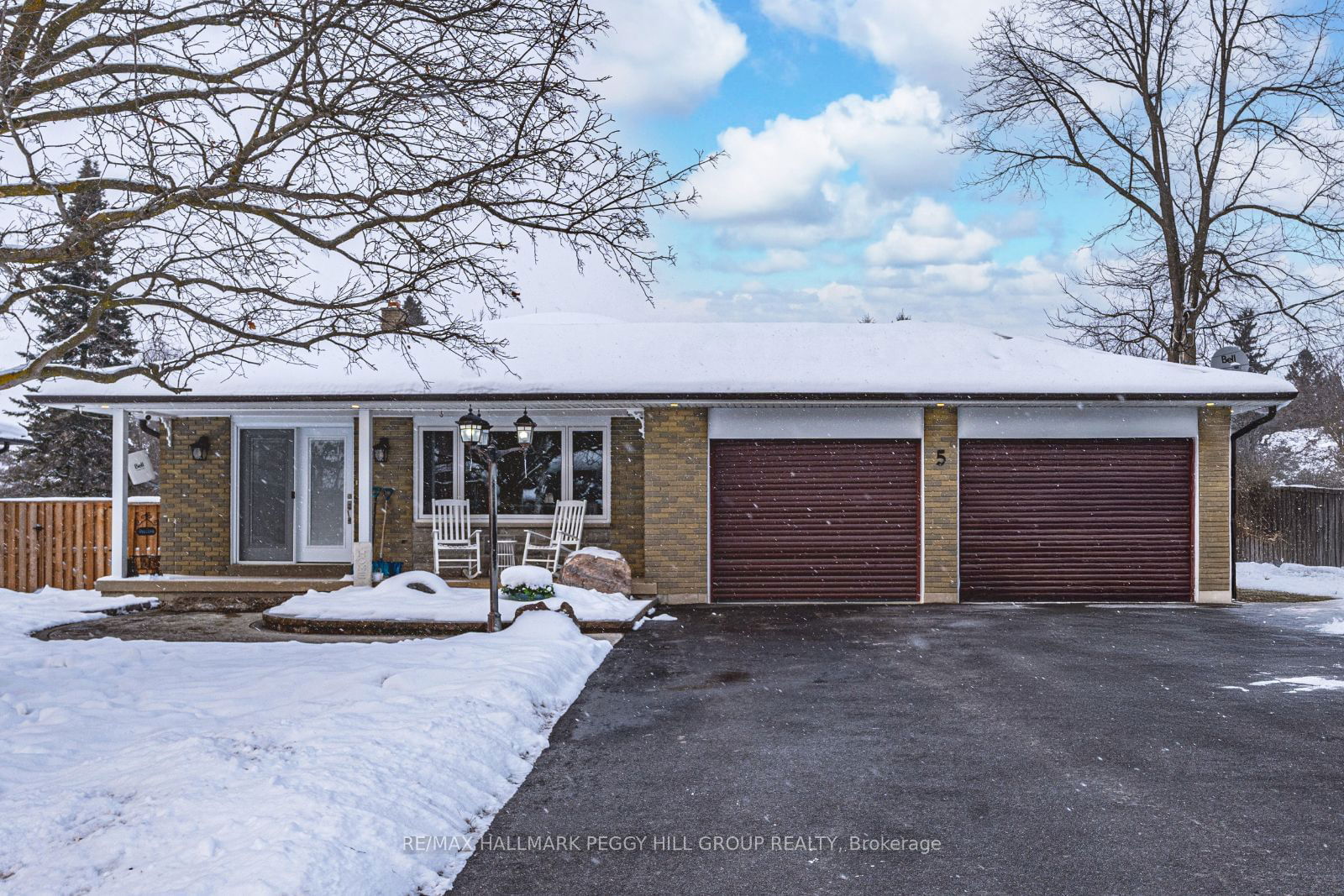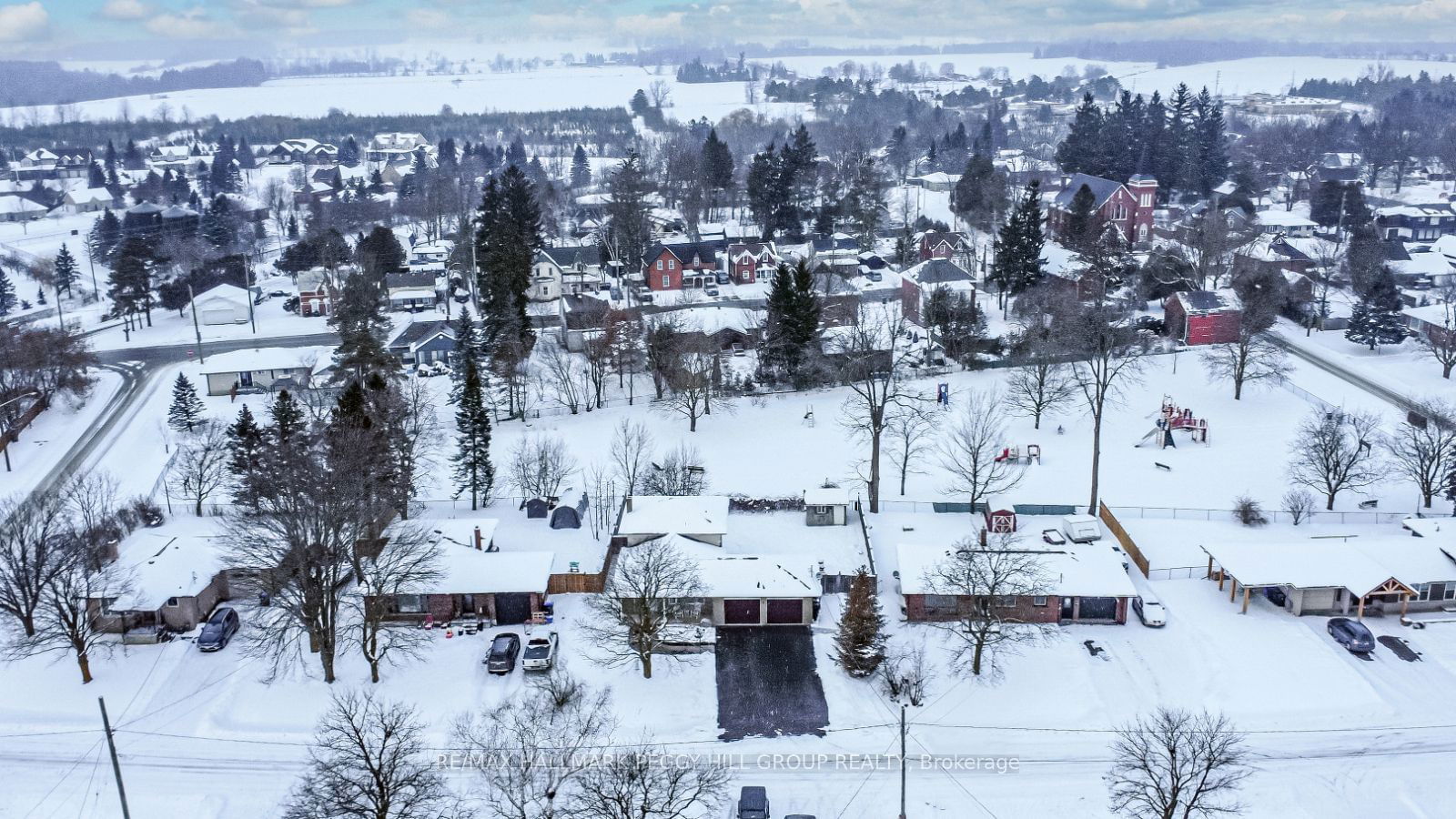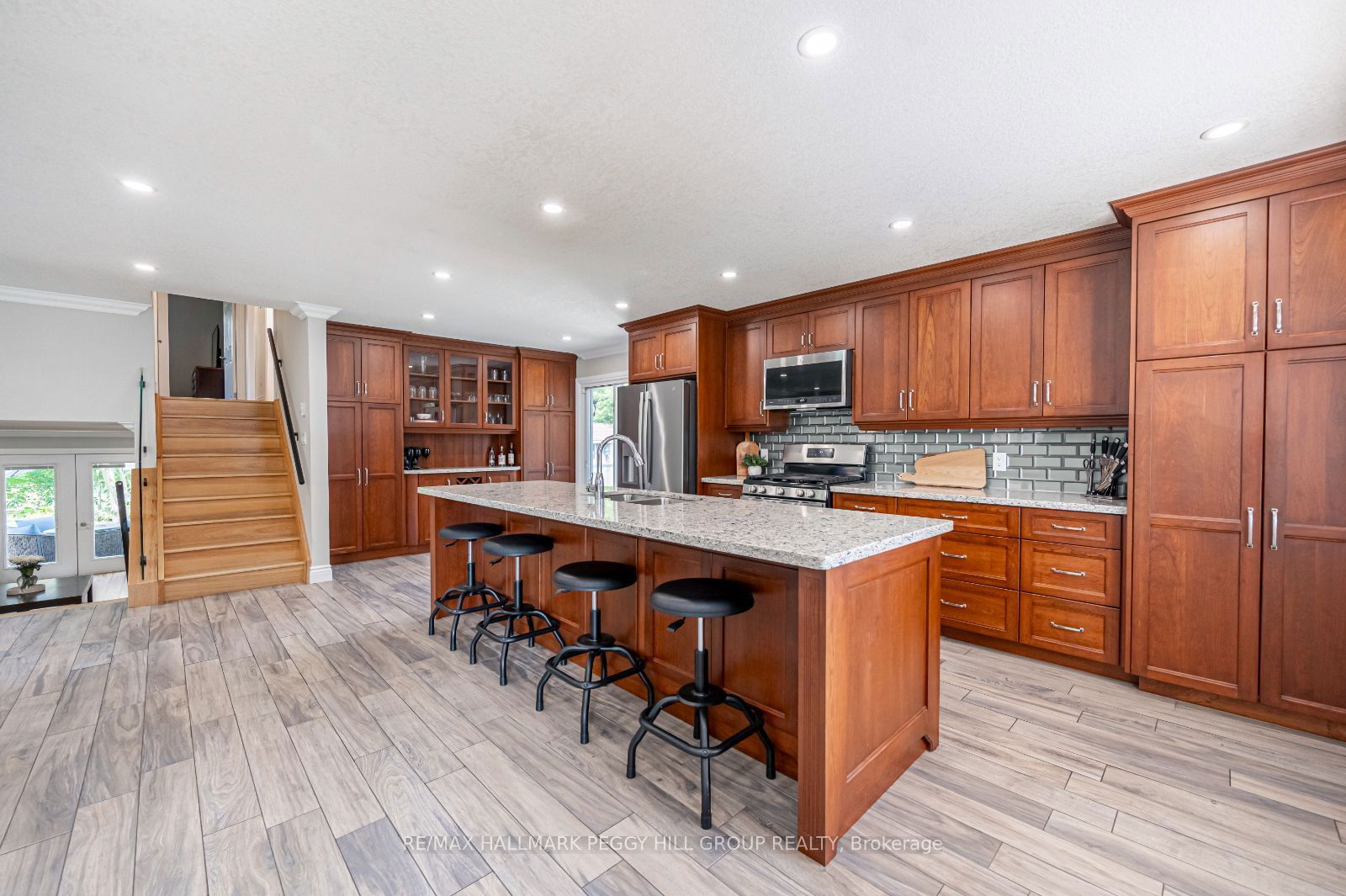Overview
-
Property Type
Detached, Backsplit 3
-
Bedrooms
4 + 1
-
Bathrooms
2
-
Basement
Finished + Full
-
Kitchen
1
-
Total Parking
6 (2 Attached Garage)
-
Lot Size
120.77x75 (Feet)
-
Taxes
$3,406.64 (2024)
-
Type
Freehold
Property description for 5 Glendale Avenue, Essa, Thornton, L0L 2N0
Property History for 5 Glendale Avenue, Essa, Thornton, L0L 2N0
This property has been sold 7 times before.
To view this property's sale price history please sign in or register
Estimated price
Local Real Estate Price Trends
Active listings
Average Selling Price of a Detached
May 2025
$967,500
Last 3 Months
$1,244,333
Last 12 Months
$872,708
May 2024
$1,211,833
Last 3 Months LY
$1,079,395
Last 12 Months LY
$818,803
Change
Change
Change
Historical Average Selling Price of a Detached in Thornton
Average Selling Price
3 years ago
$1,645,000
Average Selling Price
5 years ago
$811,000
Average Selling Price
10 years ago
$559,250
Change
Change
Change
How many days Detached takes to sell (DOM)
May 2025
65
Last 3 Months
53
Last 12 Months
37
May 2024
21
Last 3 Months LY
17
Last 12 Months LY
21
Change
Change
Change
Average Selling price
Mortgage Calculator
This data is for informational purposes only.
|
Mortgage Payment per month |
|
|
Principal Amount |
Interest |
|
Total Payable |
Amortization |
Closing Cost Calculator
This data is for informational purposes only.
* A down payment of less than 20% is permitted only for first-time home buyers purchasing their principal residence. The minimum down payment required is 5% for the portion of the purchase price up to $500,000, and 10% for the portion between $500,000 and $1,500,000. For properties priced over $1,500,000, a minimum down payment of 20% is required.


























